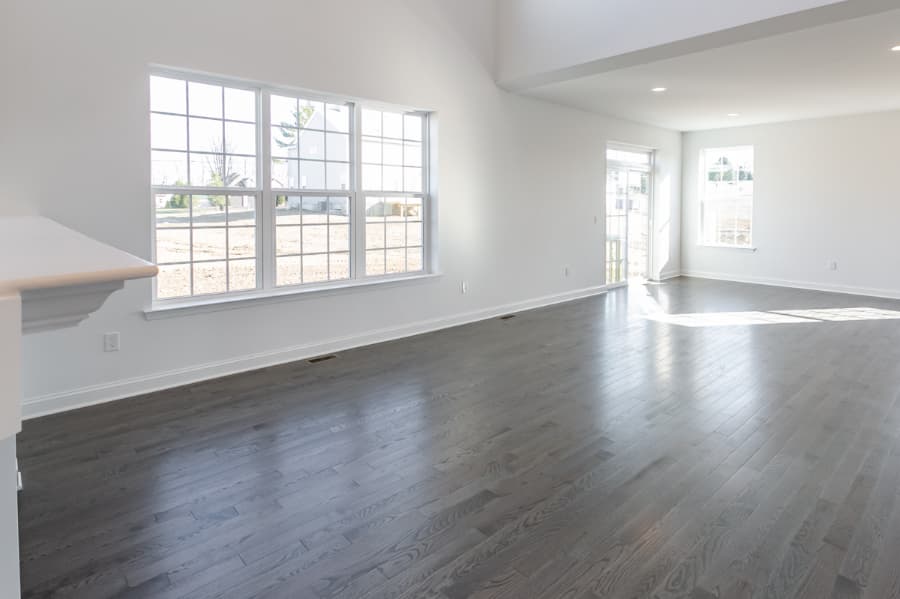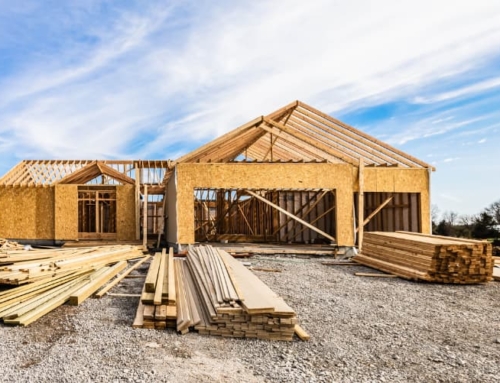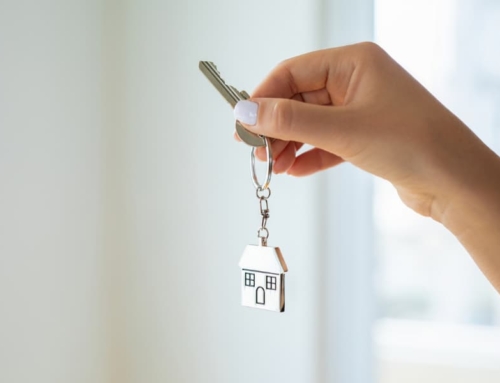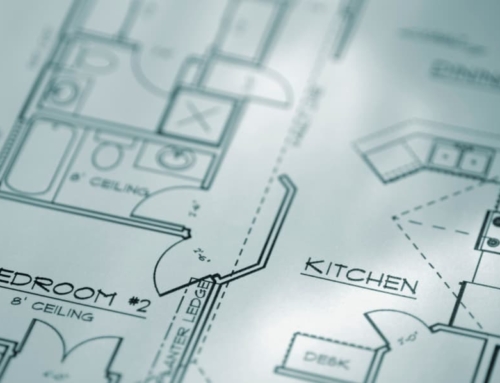Remote work became an important part of social distancing to keep everyone safe during the pandemic. Today, many workers still prefer their home offices to in-office work, and remote operations are here to stay. If you’re ready to build your dream home in one of our communities, Segal & Morel explains how to bring dedicated home office space into our design plans so you’re always prepared to get to work, join a Zoom call, and stay productive.
Envisioning Your Space
Almost any area can become a home office, from a spare bedroom to the dining room table. Unfortunately, distractions abound when you lack a dedicated area for work and it’s harder to focus. As you review floor plans and choose the right one for your family, consider where you’d like to work and how much space you require. In many cases, choosing an additional bedroom is a great way to create your home office. Many design plans offer up to four bedrooms, making it easy to get the office space you need.
However, you may have a different concept in mind for your home office. If that’s the case, we can work with you to customize a design plan and create a one-of-a-kind work environment. It’s also possible to rearrange any of our plans to personalize the placement of bedrooms and living space, allowing you to find a quiet, private location for your home office. It’s even possible to locate your home office on the first floor if you prefer to be close to the kids or may one day see clients in the space.
The Importance of Natural Light
Have you ever struggled to see a colleague or client during a video call? If so, it’s likely because their work area is poorly lit. This makes it difficult for their webcam to function properly and results in grainy, dark images. The problems of poorly lit work areas also extend beyond video calls. Too little light can result in eye strain and even affect the quality of your work.
Our team understands the importance of natural light for functional and aesthetic concerns. Not only are well-lit homes more beautiful, but they’re also more comfortable and make working from home simple. You’ll find that all of our design plans include plenty of windows to welcome natural light inside and help ensure you’ll never be hard to see on important Zoom calls again.
Plenty of Space for Comfortable Working Conditions
No one likes to be crowded, especially as they hustle to meet deadlines and stay on top of tasks. If your home office is an afterthought, there’s a good chance it may not be as spacious as you like. This shortage of space makes workdays less comfortable, and you’ll also lack room for storage, technology, and other work-from-home must-haves.
With generous square footage and customizable layouts, it’s easy to ensure your Segal & Morel home will provide the room you need to stay organized, avoid clutter, and make your home office comfortable. Don’t forget about vertical space either – with our attractive vaulted ceilings, your home office can have a roomier, airy feel as well.
Learn More about Our Design Plans
Make social distancing and remote work easier with an innovative floor plan that accommodates all your personal and professional needs. With a reputation for beautiful homes and planned communities since 1960, Segal & Morel can bring your remote office vision to life with all the features you need and Energy Star-compliant building that makes your home more efficient and cost-effective. To learn more, contact us today.






