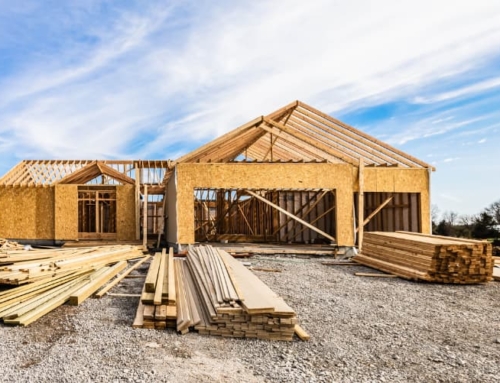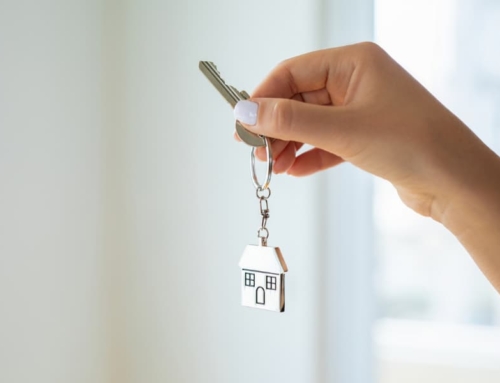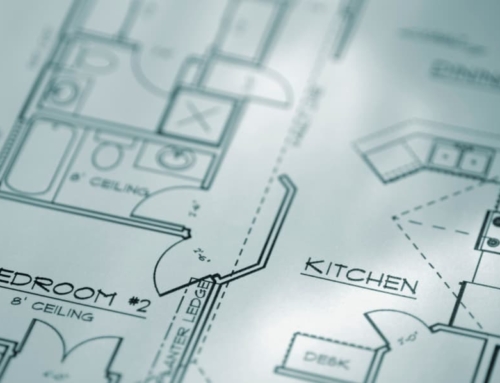Choosing a floor plan for your new home can be overwhelming. With so many options out there, it’s important to think about what you want and need to make your house as functional and comfortable as possible. At Segal and Morel, we offer a wide range of versatile floor plans that work for singles, couples, families, and multigenerational households. Our designers and builders help homebuyers in New Jersey and Pennsylvania find floor plans that fit their lifestyles and make their houses feel like home.
Consider the Size of Your Family
One of the first things to think about is how much space you’ll need in a single-family home. If you have a growing family and plan to have more kids or live in a multigenerational household, you’ll likely need more space than you would if you have two older children who will soon leave home.
Open Floor Plans Are Great for All Types of Families
Open floor plans are designed to bring families together. They’re a popular choice for people with young children, as it’s easier to keep an eye on the kids while preparing meals, yet it also enables older children to sit at the kitchen table or island to do homework. Even if you have teens, if you entertain guests often, an open floor plan enables you to chat while taking care of tasks in the kitchen.
For example, the Plan A Traditional Classic series floor plan offered by Segal & Morel has an eat-in kitchen that’s open to the family room but also features a separate dining room for more formal meals. With three bedrooms upstairs and an attic that could easily be converted into another bedroom, it’s a great design for families. Uses for rooms can change as your family evolves as well. The attic provides a dedicated room where guests or a teen could enjoy more privacy. Adding a finished basement to the mix provides a space for entertaining friends or getting away from it all for a while.
Flex Spaces Offer Refuge for Adults and Kids
One of the hottest trends in home building, flex spaces are just what they sound like – a room or area in your home that can be transformed into almost anything you may dream of. A few common uses for flex spaces include a home office, reading room, crafting room, playroom, and workout room. The Segal and Morel Plan 1 Traditional floor plan offers a flex room on the ground floor, four bedrooms upstairs, and a kitchen that’s open to both the great room and the dining room. With a three-car garage, large front porch, and back patio, there’s plenty of space for everyone, even as your family grows.
Where Do You Want Your Laundry Room?
As most parents know, dirty laundry never seems to end when you have kids. Having a laundry room on the ground floor can allow you to multi-task while putting it upstairs makes it super easy for everyone in the family to put clothes away after they’ve been washed. It’s really about personal preference and what works best for you.
Consider a Ground-Floor Bedroom Suite
Another popular option is a floor plan with the main bedroom and bathroom suite on the ground floor. It’s great for adults who want a little more privacy at bedtime, but if you have small children you need to attend to at night, it may not be for you. If you’re a soon-to-be empty nester who plans to stay in your new home for the long haul, all the floor plans in Segal & Morel’s Easy Living Series feature a bedroom/ bathroom suite and laundry room on the ground floor, which gives you access to pretty much everything you need on one level. This also works great for multigenerational households with aging family members.
Make a List of Your Wants and Must-Haves
In the end, the best floor plan for your family depends on your specific circumstances and lifestyle. It can be helpful to ask yourself the following questions to figure out which type of design will work best for you:
- Is your family growing or do you want to downsize? Which type of design will adapt as your family changes?
- Do you prefer an open floor plan or enjoy the privacy of traditional walled rooms?
- How many total bathrooms do you want in your new home? How many full baths?
- How often do you entertain? Do you usually have large groups or more intimate gatherings?
- Do you have overnight guests often? Do you want them to have a private bathroom?
- Do you work remotely and need a dedicated home office?
- What’s your vision for outdoor space? Do you want a new home with a large patio to grill and sit outside? Do you need to put up a play set or basketball hoop for your children?
- Are you interested in building a green home that treats the environment with care and helps you save money on utility and maintenance costs?
These are just a few things to consider before choosing a floor plan for your single-family home. With a little research and help from your designer and builder, creating a new home that’s perfect for your family is within your reach.
Contact Us to Learn More About Floor Plan Design in PA and NJ
Segal & Morel has been dedicated to building new homes based on a foundation of quality materials, craftsmanship, and exceptional service. Our experienced professionals understand that where you live is more than just a house – it’s a place your family calls home. To get started on building your new single-family home, contact us online or call our office in Easton, PA, at 610-923-8422 to learn more.






