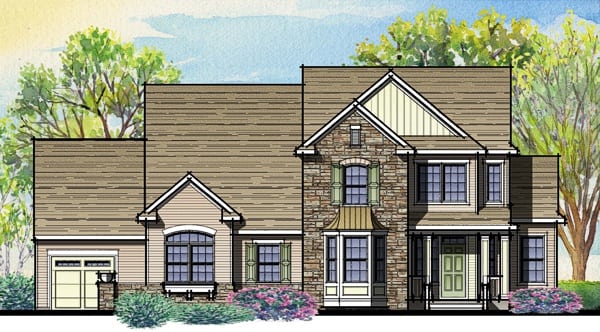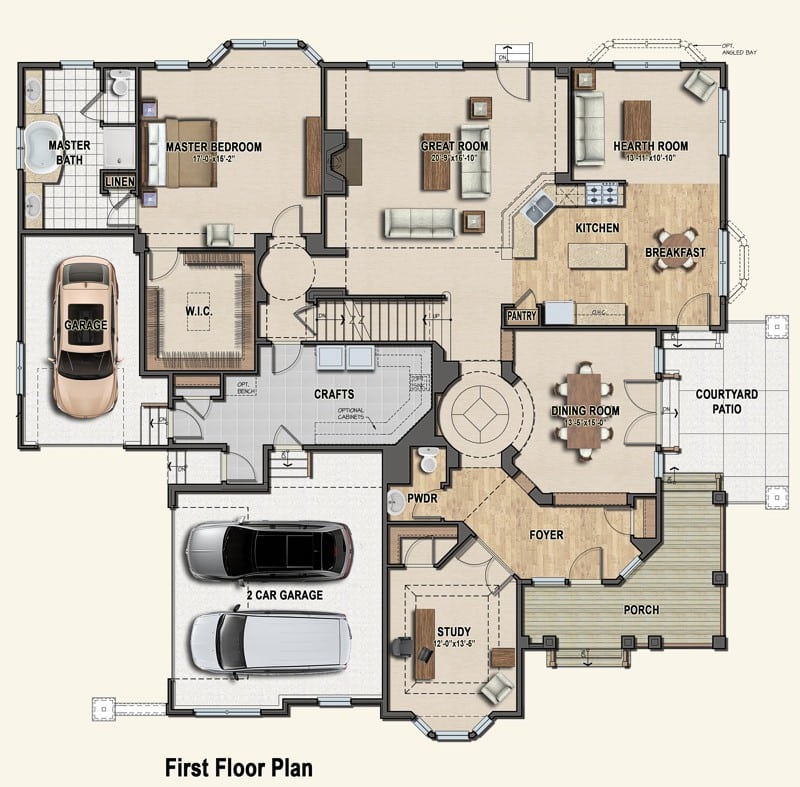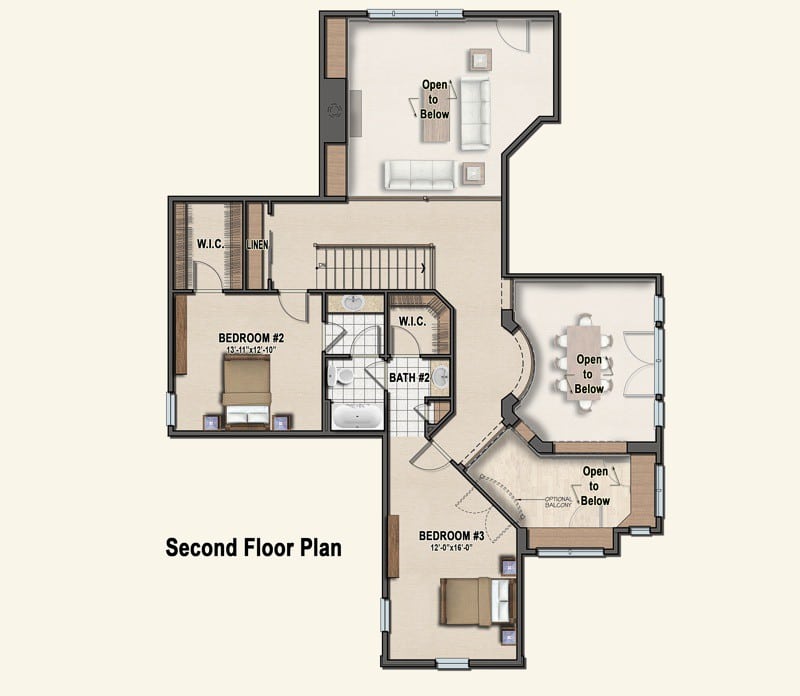LUXURY HOMES FLOOR PLAN 7A IN EASTON, PA
3,655 square feet

Main Floor Plan

Upper Floor Plan

All dimensions are approximate and are subject to field variation and changes without notice. This is an artist’s rendering and is for illustrative purposes only.
